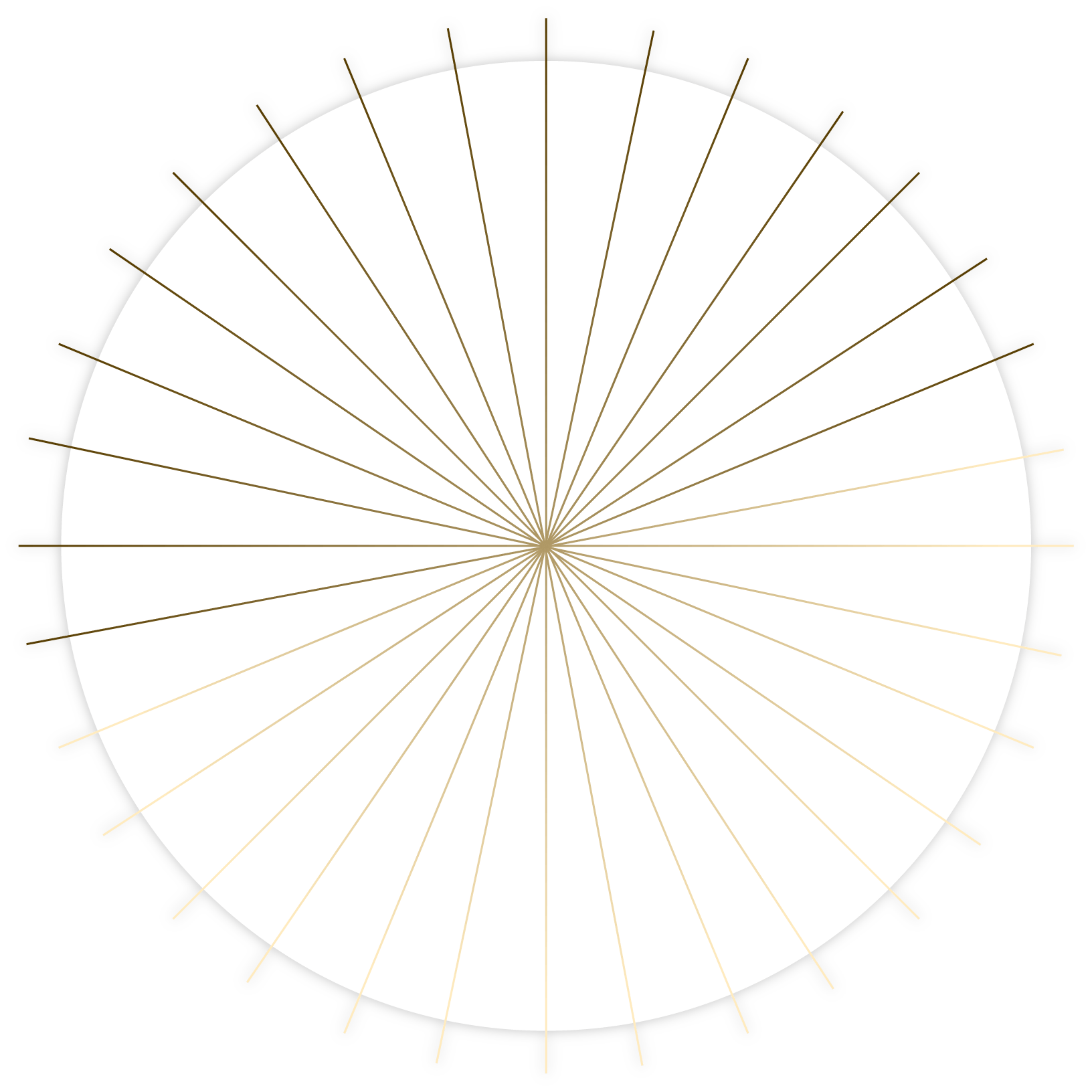Sumitomo Corporation, Japan X Krishna Group, India
THE FIRST INDO-JAPANESE MEGA REAL ESTATE JV
RERA Menu
Real Estate (Regulation and Development) Act, 2016 (“RERA”) is an iconic enactment, that aims to bring transparency and efficiency in the real estate sector, protect consumers, and fast track dispute resolution. RERA promotes good governance in the market, which helps customers get more information about projects and reduces the risk associated with the purchase. Registration of real estate projects under RERA is not only mandatory, but also a mark of reliability and integrity.
Waterfall Suites is RERA compliant and it is registered with the Haryana Real Estate Regularity Authority, Gurugram vide Reg. No. RC/REP/HARERA/GGM/715/447/2023/59 corresponding to License No. 39 of 2013 dated 04.06.2013 and License No. 85 of 2014 dated 08.08.2014 and Renewed Building Plan Approval No.: ZP-915-II/PA(DK)/2023/2405 dated 25.01.2023 issued by DTCP. Waterfall Suites is being developed in Sector 36A, Gurugram, Haryana on land admeasuring 1.5647 hectares (ha) (3.8666 acres) owned by Krisumi Corporation Private Limited (“Company”) consists of 320 no. of residential units/apartments, 58 no. EWS units, convenience shopping and community center/club.
While enough care is taken by the Company to ensure that information on the website is up to date, accurate and correct, the readers/ users are requested to make an independent enquiry with the Company before relying upon the same. Nothing on the website should be misconstrued as advertising, marketing, booking, selling or an offer for sale or invitation to purchase a unit in the project. The Company is not responsible for the consequences of any action taken by the viewer relying on such material/ information on this website without independently verifying with the Company.
Registered Address: 11th Floor, Unit-02, Emaar Capital Tower-2, Sector 26, MG Road, Gurugram, Haryana – 122002.





