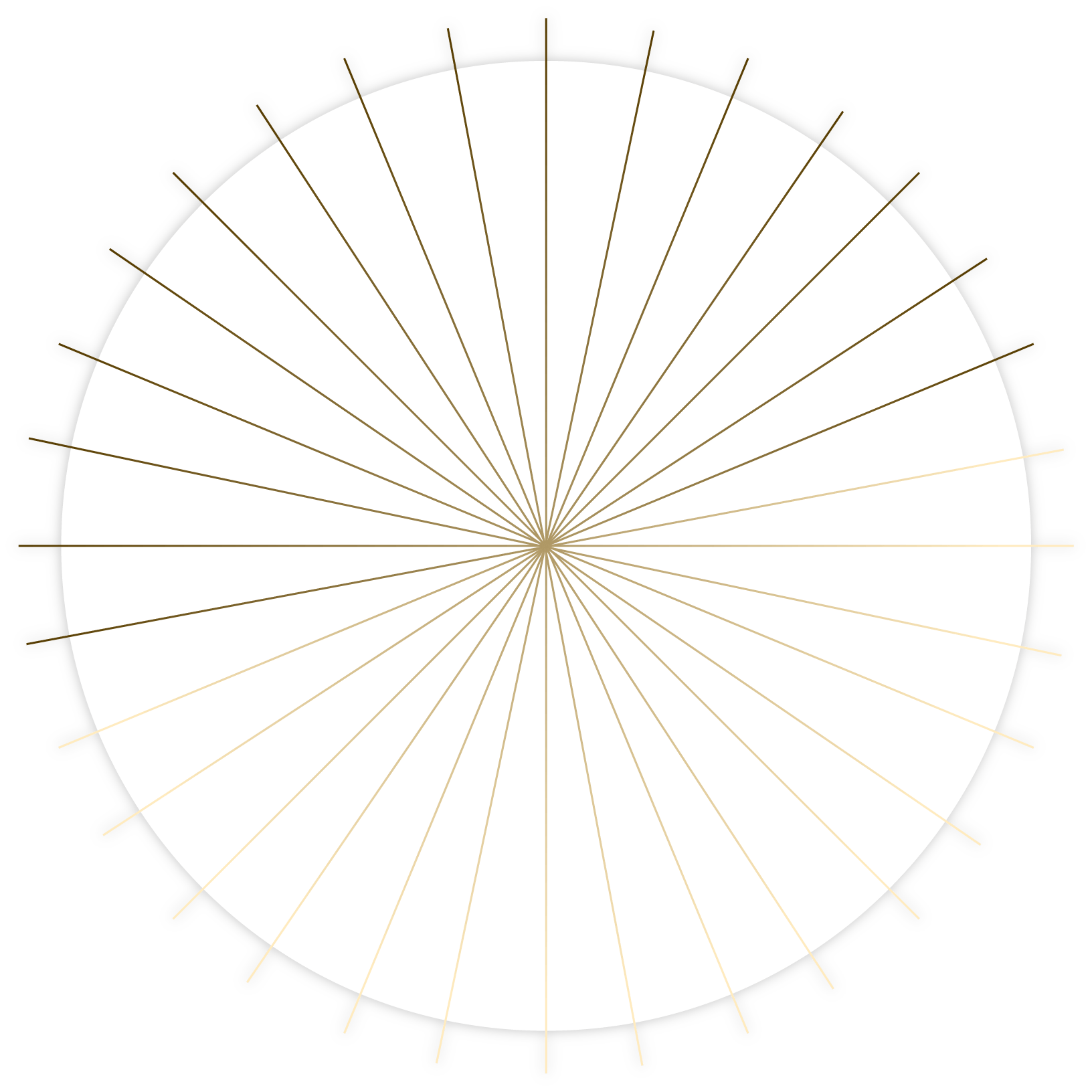

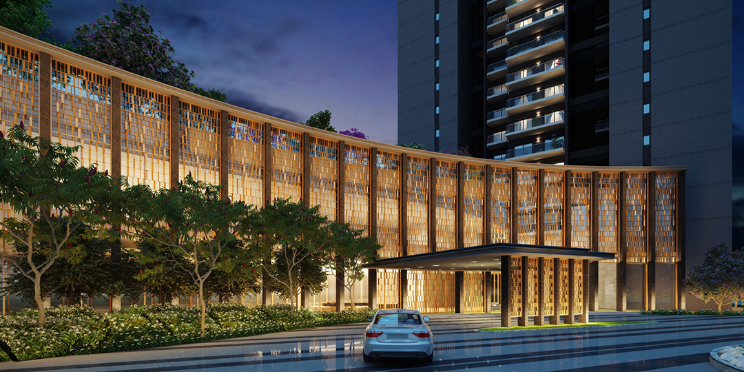

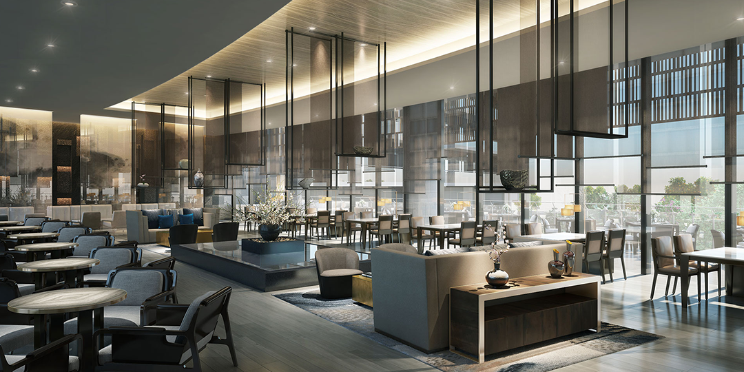
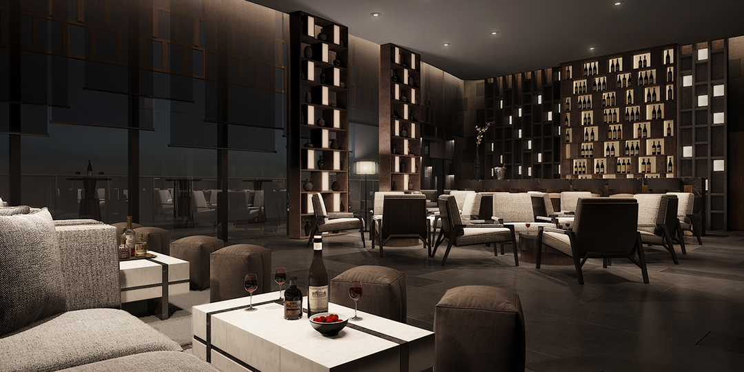
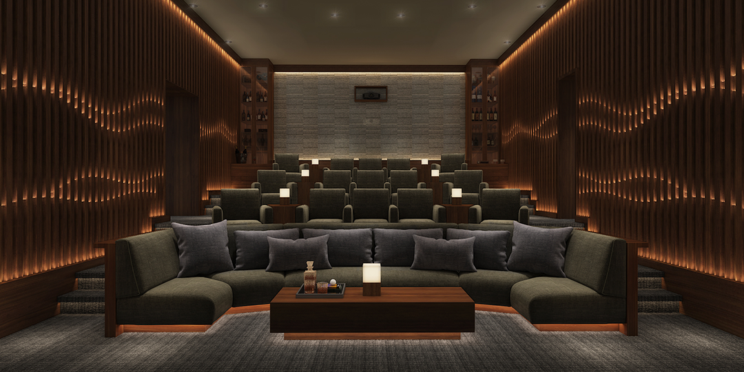

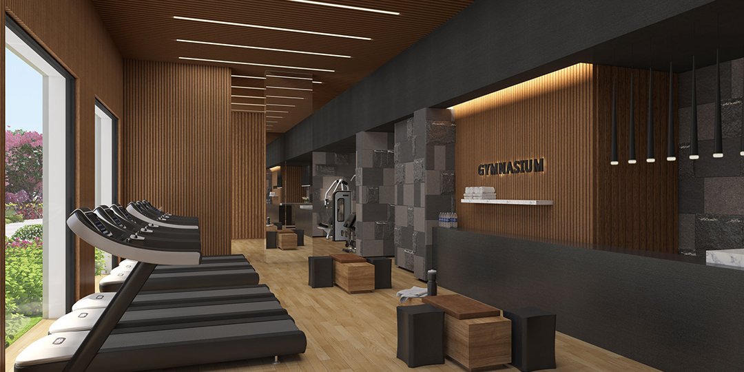
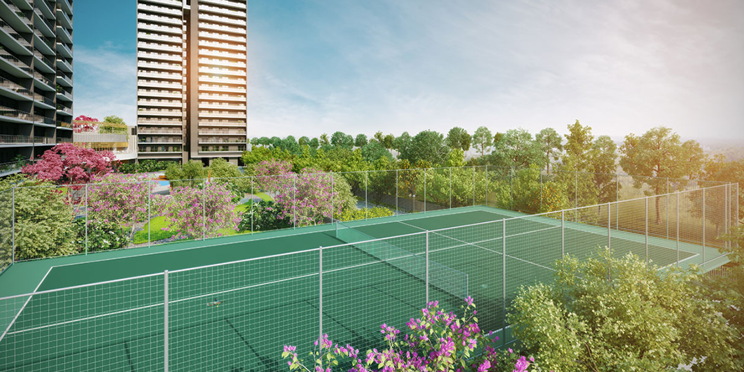
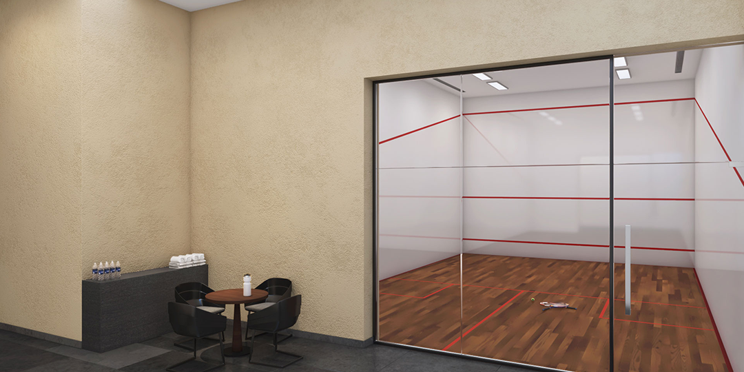

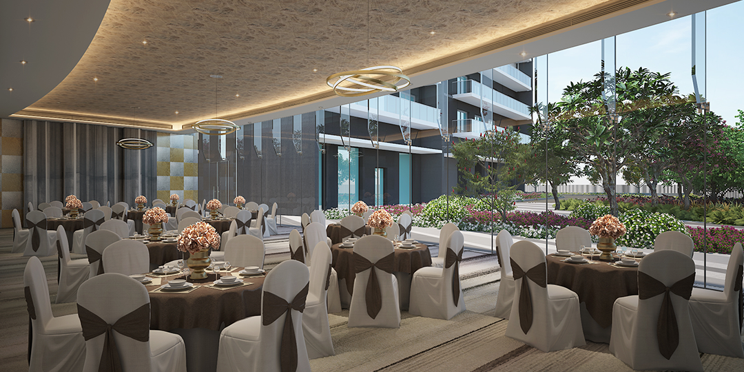
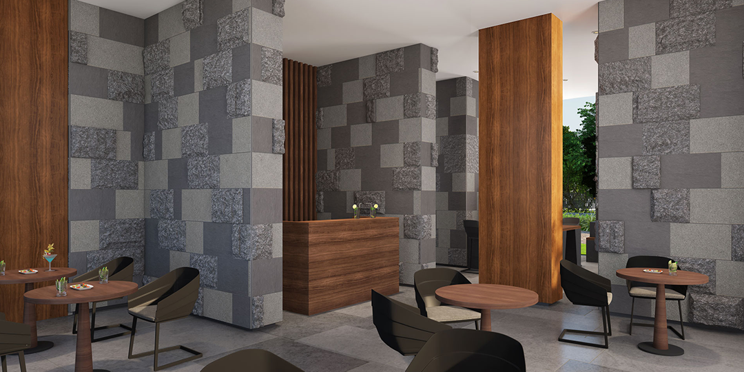










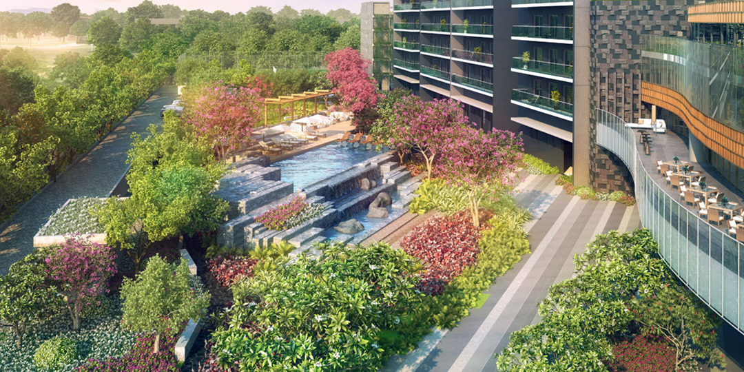
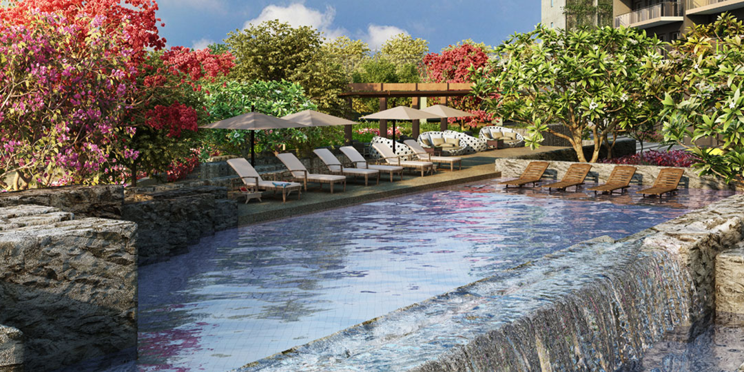

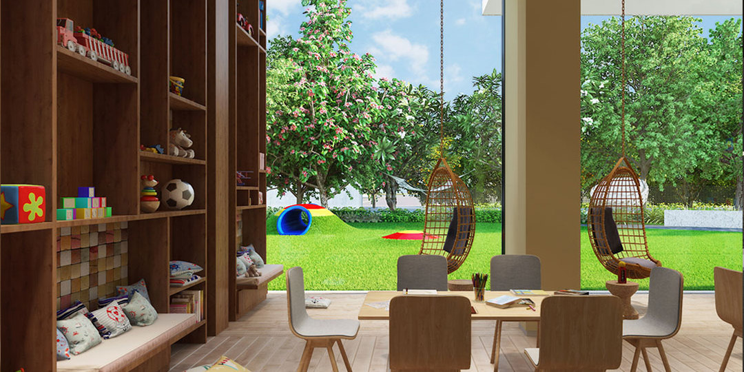
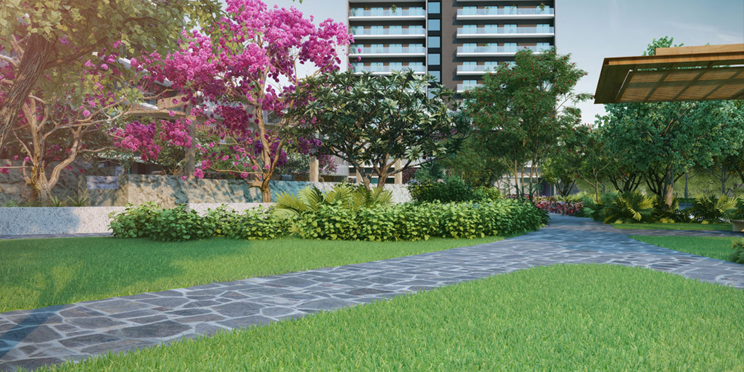




‘TAKI’ (Waterfall) – The word ‘Taki’, meaning waterfall, represents the formless things of the world while being the epitome of simplicity and purity. Incorporated in the design, ‘Taki’ is the landscape theme of the project and has been interpreted at several places including the façade.
‘KEKKAI’ (Transition) – ‘Kekkai’, denoting transition, combines the elements of Water and Bridges to create a different world, separating the inside from the outside.
‘HIKARI, KAGE’ (Light & Shadow) – ‘Hikari’ means light and ‘Kage’ means shadow. This concept has been incorporated in the design across multiple areas to create an attractive mix of lights and shadows.
‘ENGAWA’ (Connection) – ‘Engawa’ acts as a connecting element between the architecture and landscape. This design element has been incorporated to seamlessly blend the interior architecture with the landscaping outside.
‘TSUBONIWA’ (Small Garden) – The concept of ‘Tsuboniwa’ or small garden is in line with the Japanese philosophy of sophisticated minimalism which signifies “less is more”.
‘KAIYUUSEI’ (Stroll Garden) – The aesthetic and philosophical concept behind ‘Kaiyussei’ or Japanese Stroll Garden is to highlight natural landscaping elements while avoiding artificial ornamentation.
‘ANZEN’ (Security) – Special attention has been paid in designing a multi-level security system. Access control systems and high-speed shuttle elevators are some of the unique features of this design.
‘TAIHI’ (Contrast) – ‘Taihi’, meaning contrast, is widely used in Japanese architecture, where contrasting colours and elements are put together to engage the user’s attention.











