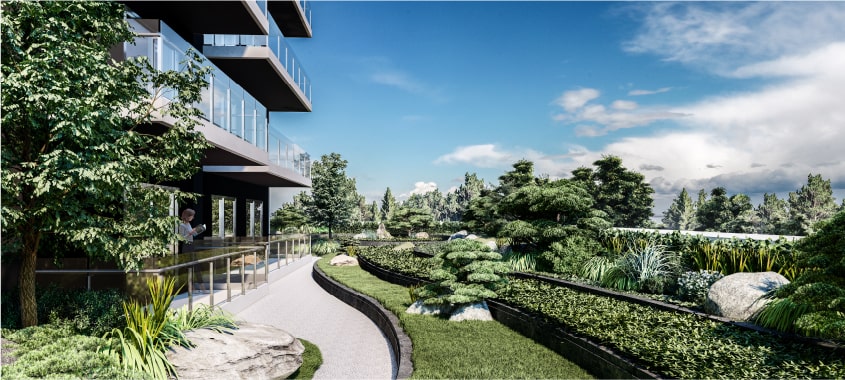Sumitomo Corporation, Japan X Krishna Group, India
THE FIRST INDO-JAPANESE MEGA REAL ESTATE JV
WATERFALL SUITES Menu
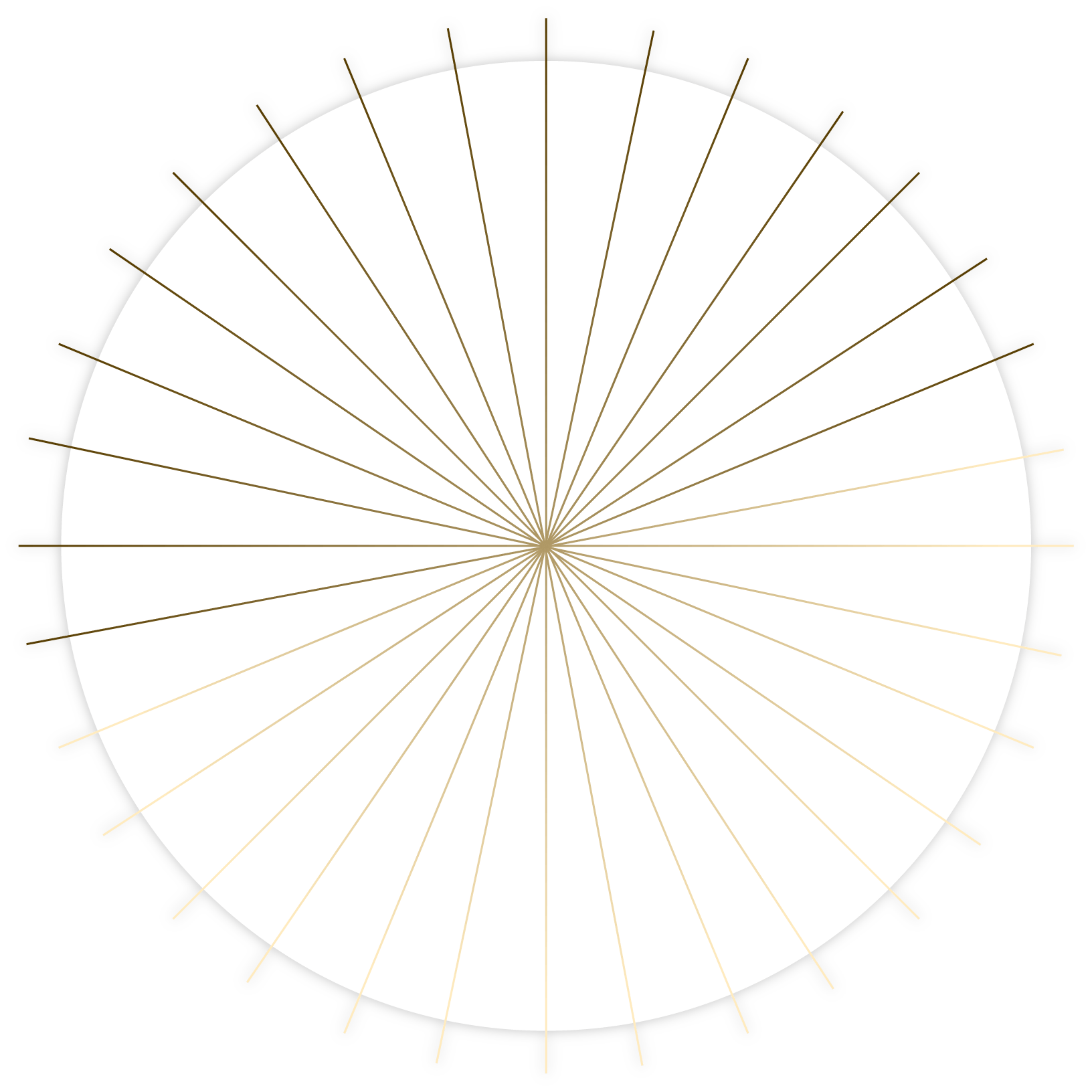

Inspired by the serene SHIRAITO WATERFALL, located near Mount Fuji in Japan, the design of Waterfall Suites weaves in elements of stream, thread and calmness of water into the façade. Waterfall represents the formless things within the World while being the epitome of simplicity and purity. Incorporated in the design, Shiraito no Taki is the landscape theme of the project and has been interpreted at several places.
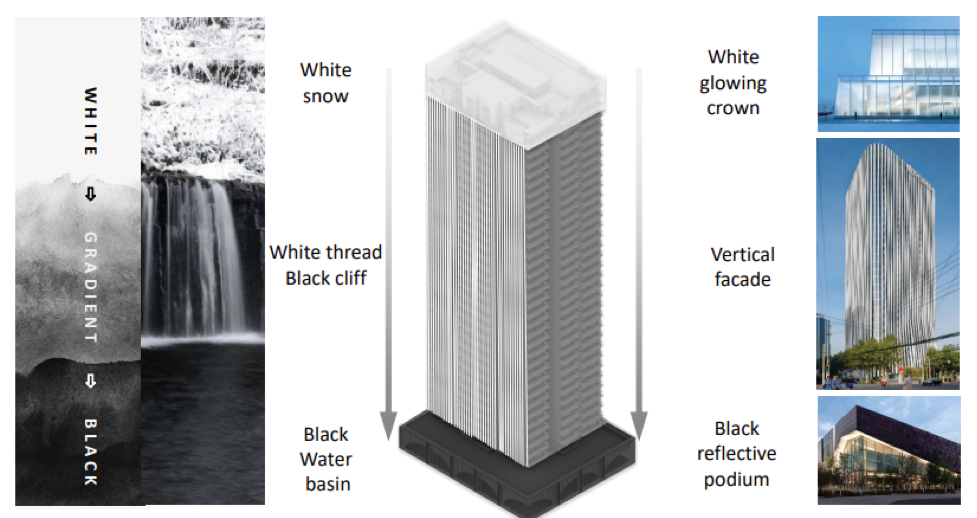
Origami View – Represents the water stream of the Shiraito Waterfall
Silk Yarn – Represents the water thread of the Shiraito Waterfall
Cleanness – Represents the calm water of the Shiraito Waterfall with the Clear Handrail design element representing its true calmness and serenity
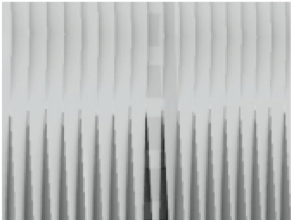
URBAN VIEW
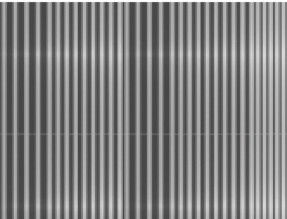
KRISUMI VIEW
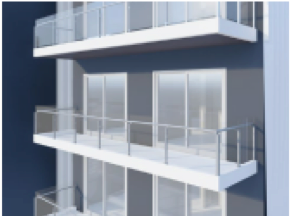
USER VIEW




The depiction of the Crown of the tower is inspired from the Snow-White Crown (Snow laden trees) of the Shiraito Waterfall.
Horizontal Louvres – Horizontal Louvers create the Feeling of floating planes and lightness. Corners of the Crown will have stronger edges.
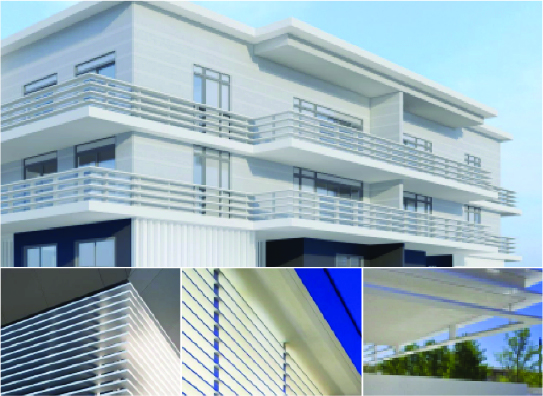
Drop off – The top of the façade frame and canopy with a white top white edge line represents the falling water colliding with the reservoir.
Glass wall Frame and Mullion – Stone clad wall behind the curtain wall depicts the water falling over the rocks to create a black silhouette.
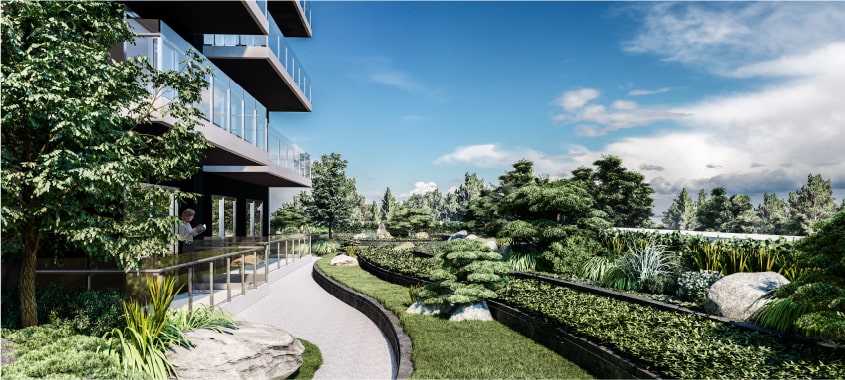




Celebrating gardens that use natural elements as motifs to create stunning Landscapes (Zen Gardens). Through these serene gardens, the people around feel the Tranquility of Nature enriching their lives. Major areas of the Landscape include :


Stone Wall, Symbol Tree with Water Feature Island and colourful flowering plants.
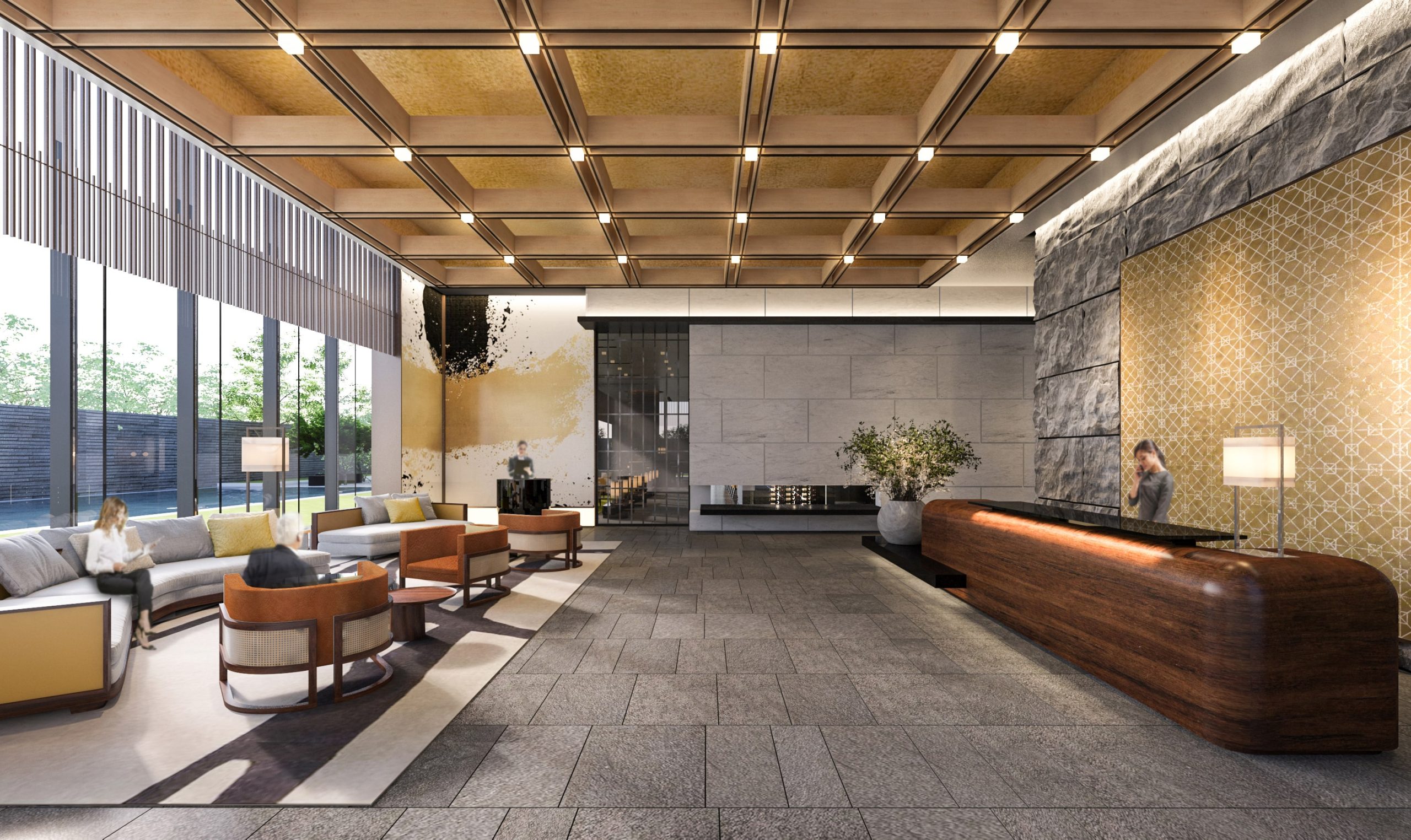


Mountain stream receiving water from the ’Shiraito Falls’
The Planting zones follow the landscape design on the ground, with organic lines and natural elements such as Black Granite and Lush Greenery
